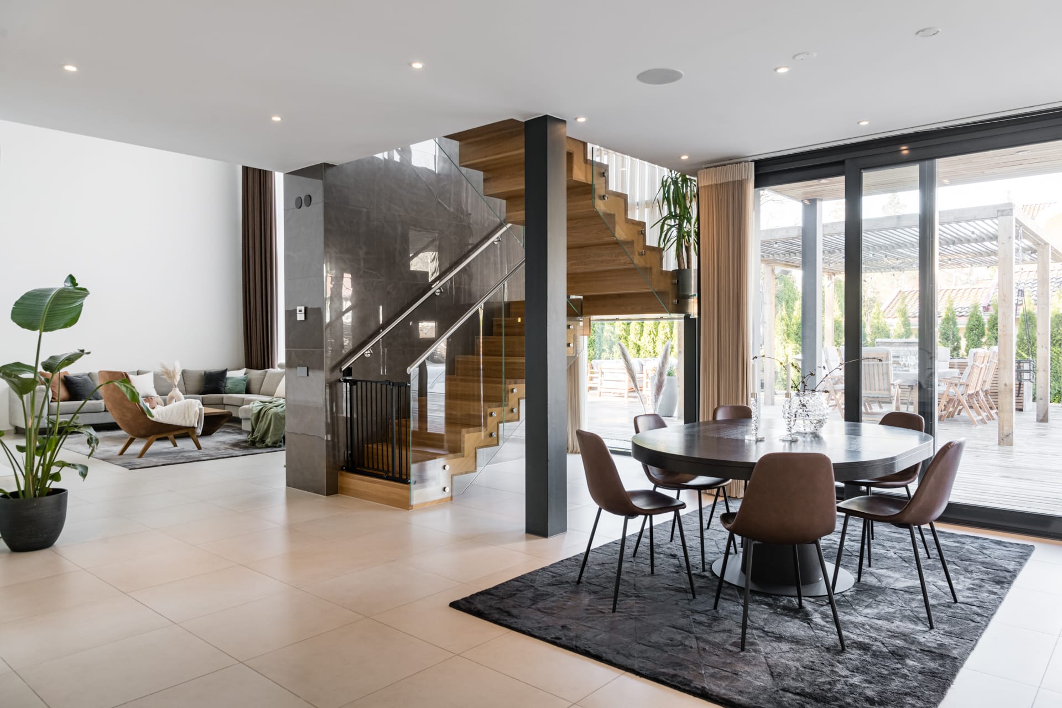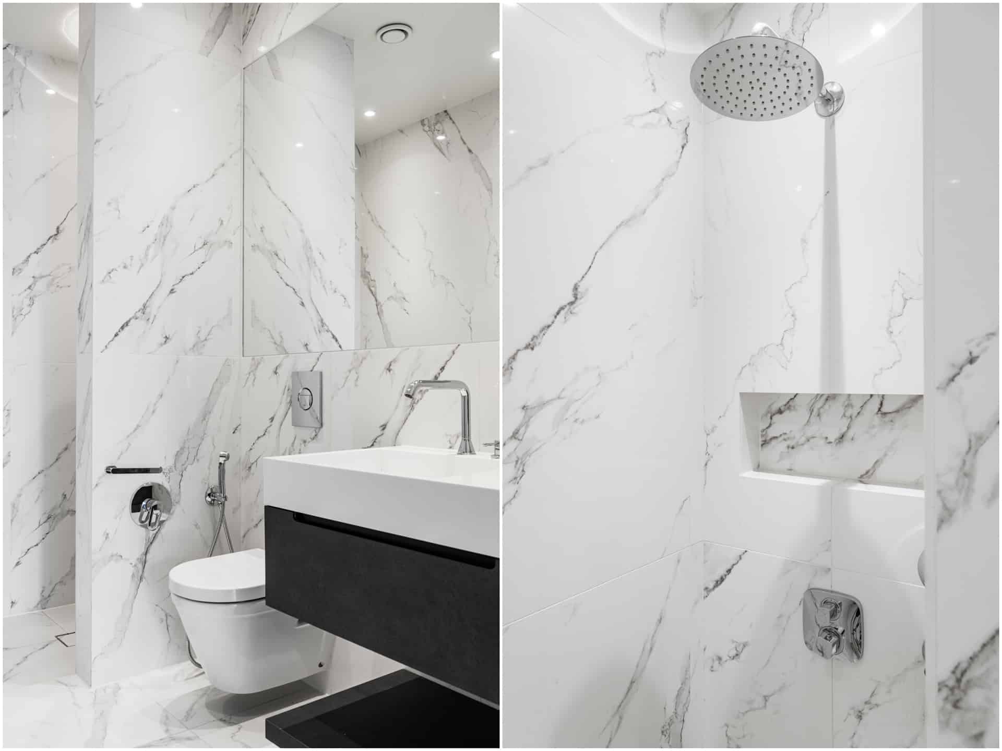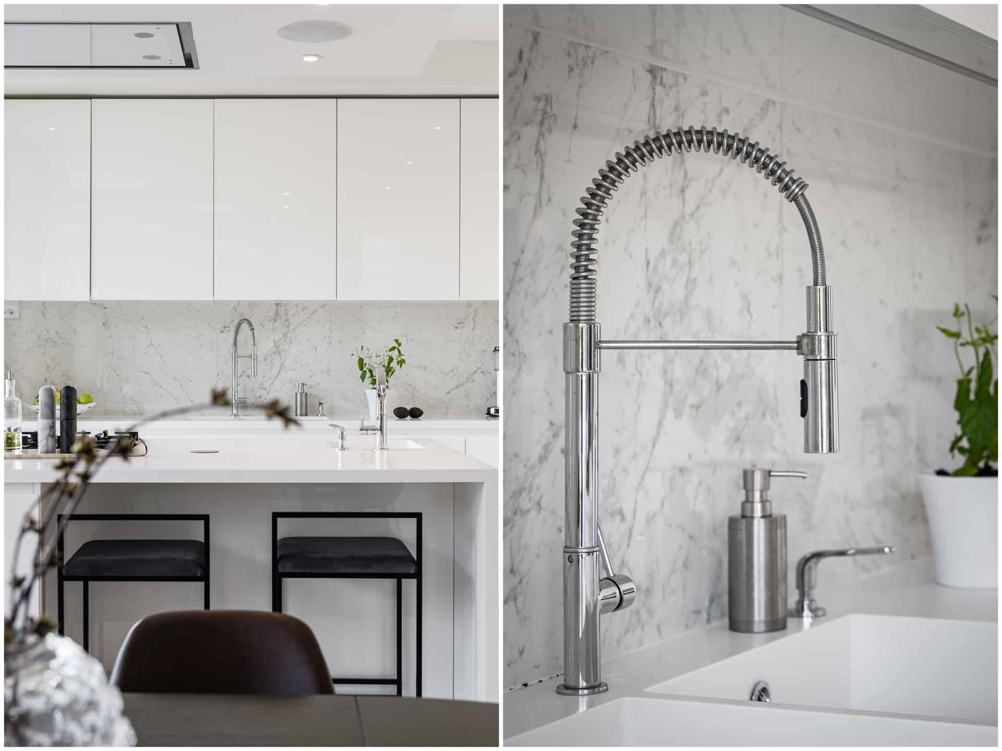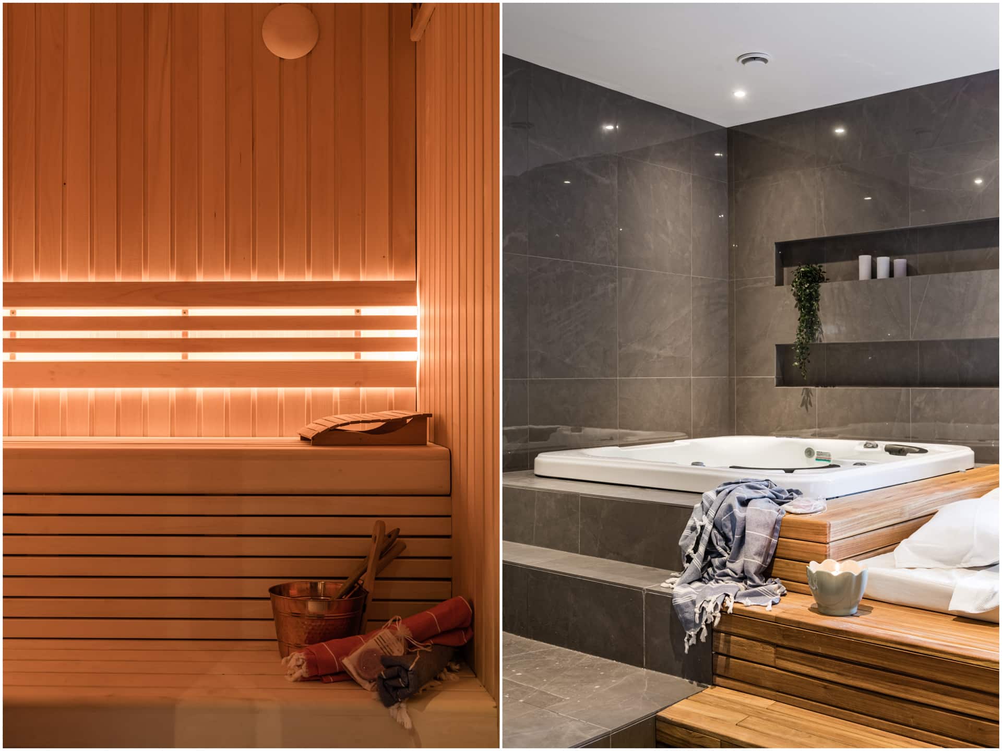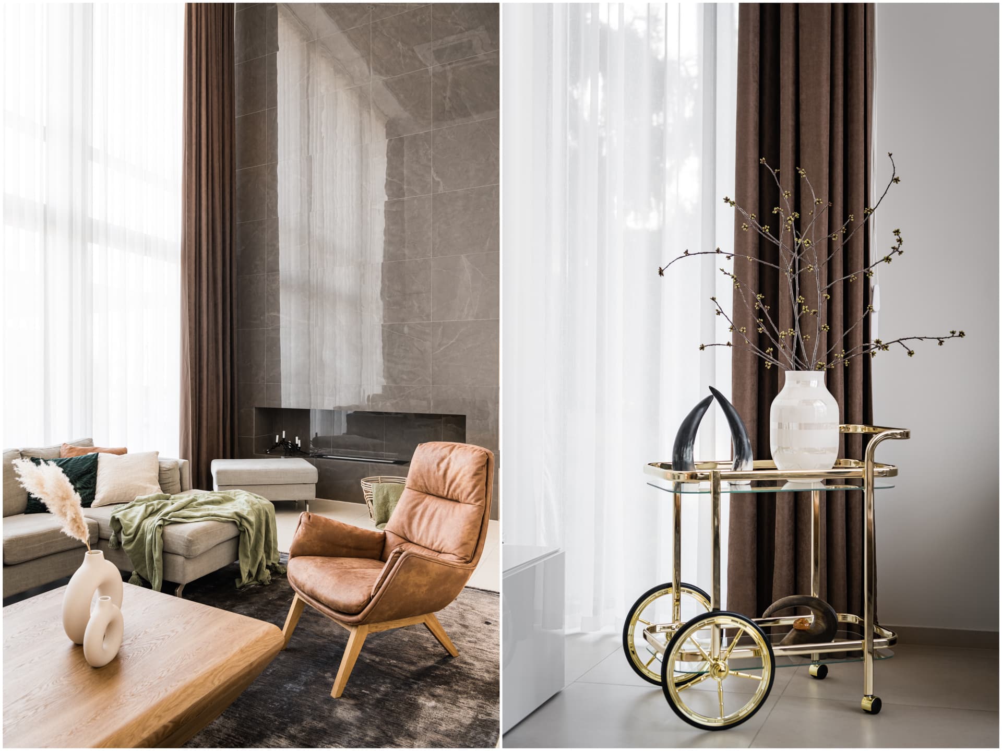Exclusive functionalist-inspired villa in Handen.
In the municipality of Haninge stands an impressive functionalist-inspired house with exclusive design and carefully selected details. Here, elegance and relaxation meet in a dedicated relaxation area with a jacuzzi and sauna. The light interior choices and generous windows create a sense of space and light. The minimalist exterior, with white plaster and wooden details, frames a cozy outdoor environment with a pool, outdoor kitchen and balcony with stunning views. Explore this architectural masterpiece where style and comfort come together.
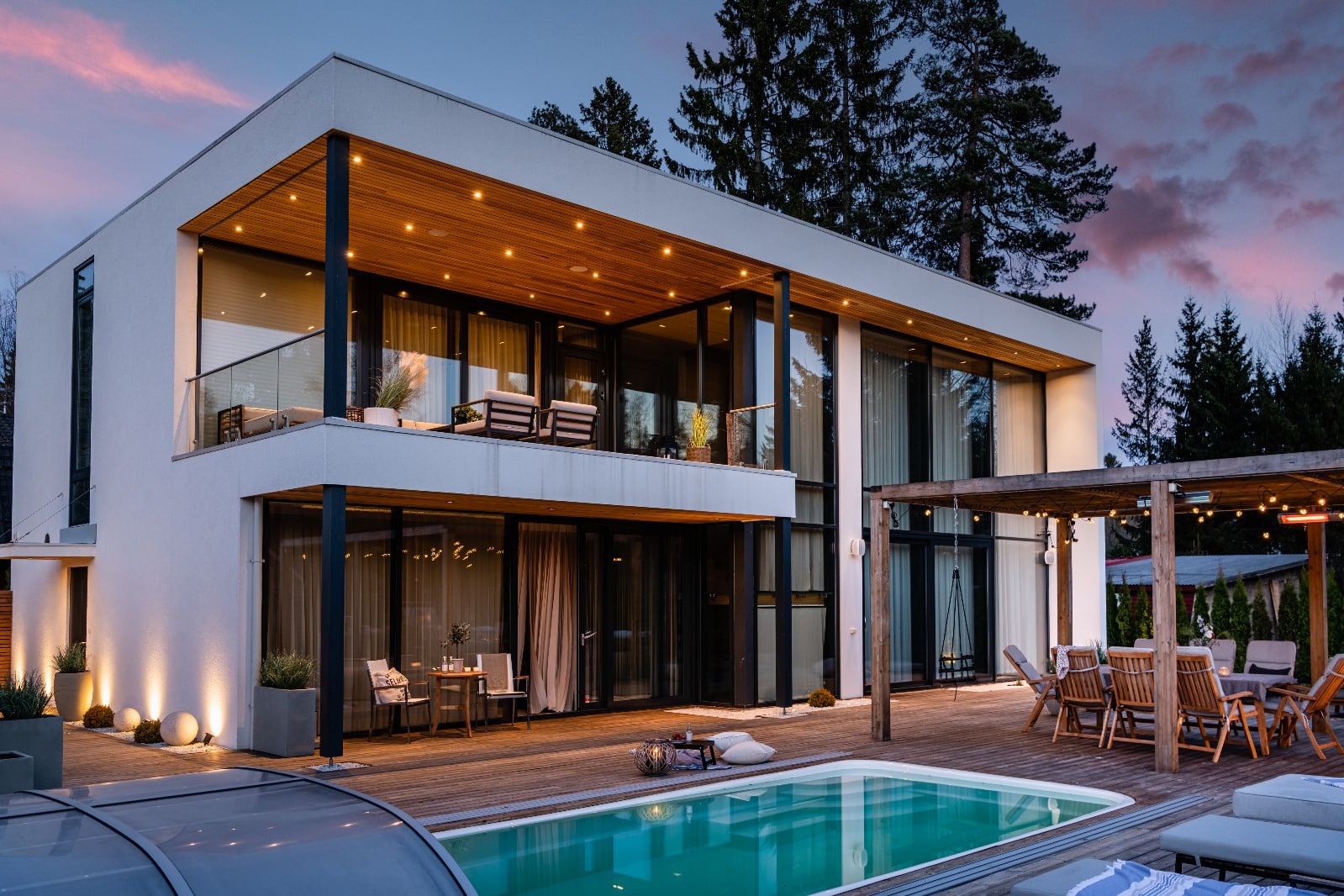
One of our previous projects is the stunning functionalist-inspired architect-designed house in Handen, which really stands out for its sophisticated design concept and luxurious details. The house, imbued with bright colors and exclusive materials, is not just a residence but a complete experience of elegance and relaxation.
One of the house's most impressive features is its dedicated relaxation area, which offers a unique experience. Here, the client has chosen to create a larger spa space where an elegant Jacuzzi, a well-equipped sauna and a relaxation area harmoniously coexist. The spa is adorned with exclusive Italian tiles, and every detail has been carefully considered. Built-in niches for products contribute to a smooth and organized atmosphere, while a discreet speaker system integrated into the ceiling creates the perfect soundscape for relaxation.
The interior is characterized by thoughtful and tasteful choices. Large windows let in natural light that embraces every corner of the house. The site-built kitchen in sober white stands in perfect contrast to the exclusive tiles and tiled floor that extends throughout the entrance. A generous ceiling height of 6 meters together with the large windows create a feeling of space and openness. An elegant, site-built oak staircase with glass railings smoothly connects the different floors without compromising the airy atmosphere.
On the exterior, the house embraces a minimalist aesthetic with its straight lines and a white rendered facade accentuated by wooden details. The contrast is further enhanced by the elegant black window frames. The outdoor environment is as carefully planned as the interior, with a cozy and welcoming atmosphere. The generous patio surrounds the house's swimming pool and offers space for relaxation in the form of an outdoor kitchen, a pergola, a garage and a garden shed. The spacious balcony offers an enchanting view of the pool area, perfect for enjoying the sunset in a comfortable lounge area or on sunbeds. It's not just a home - it's a place to embrace the lifestyle with style and comfort.
