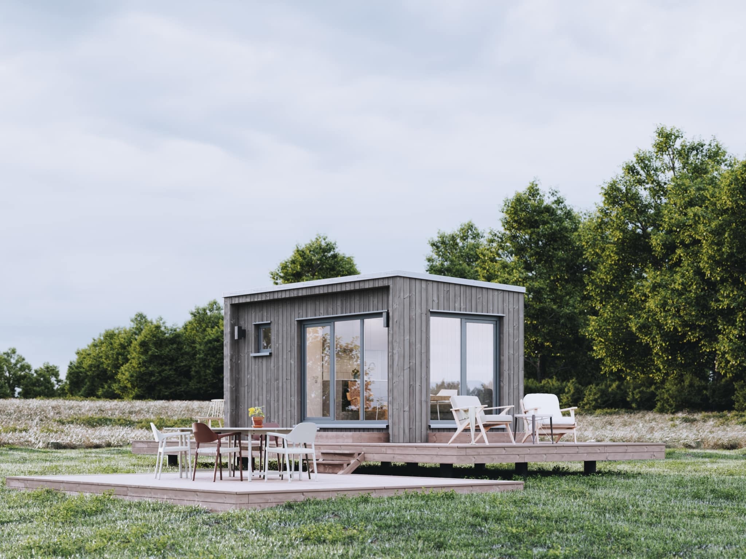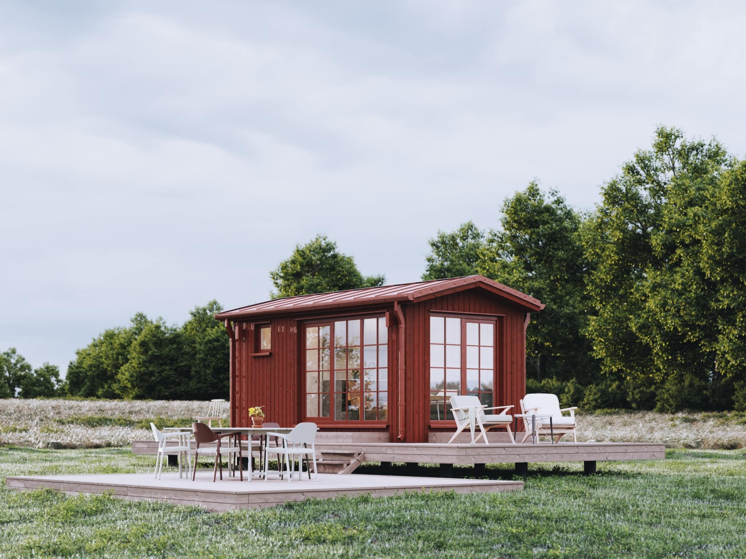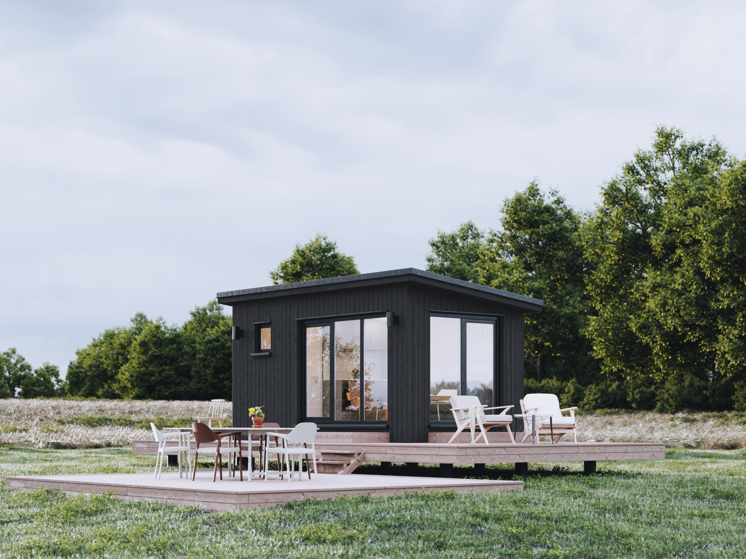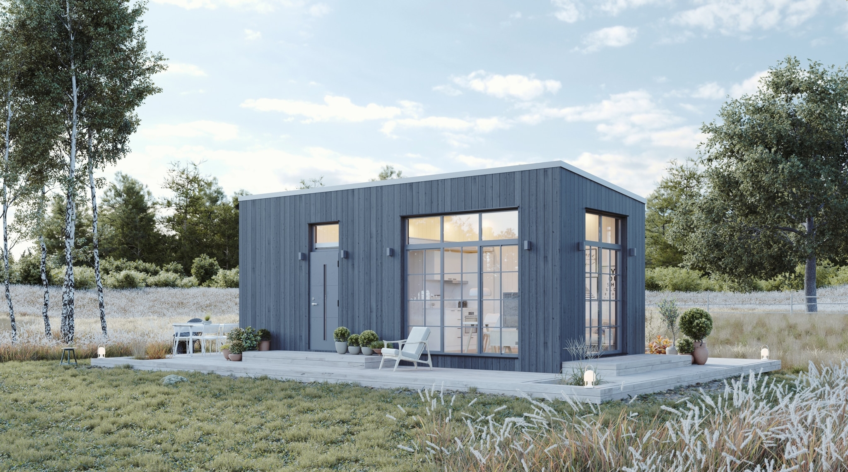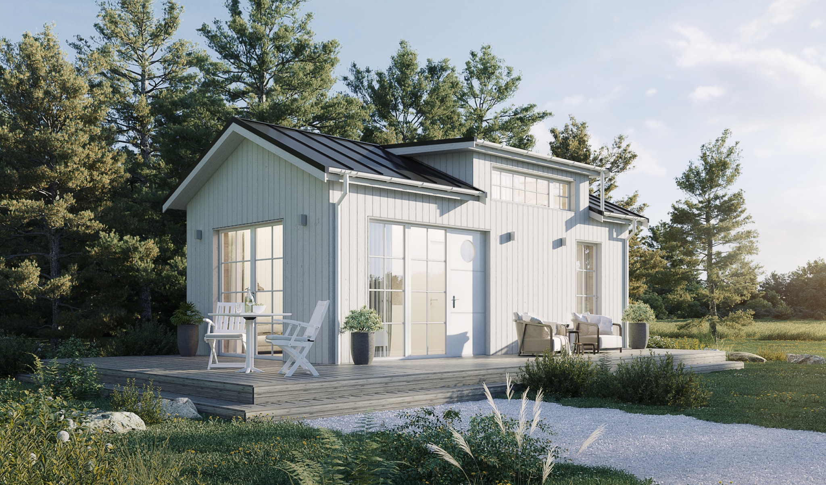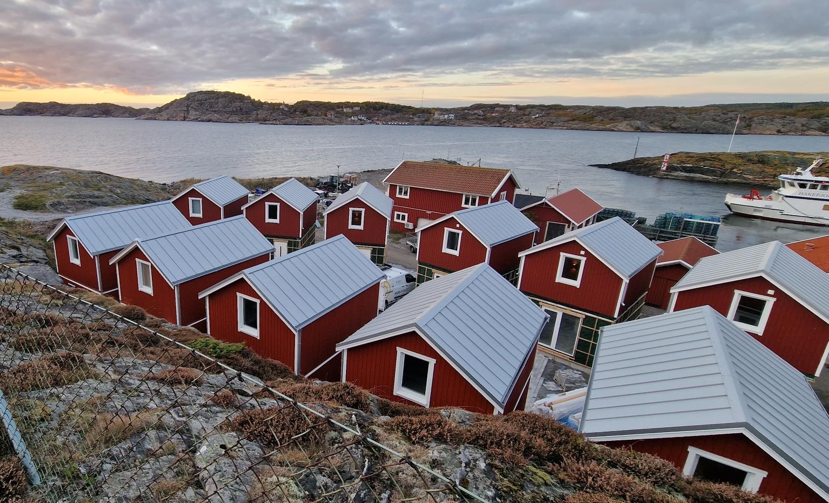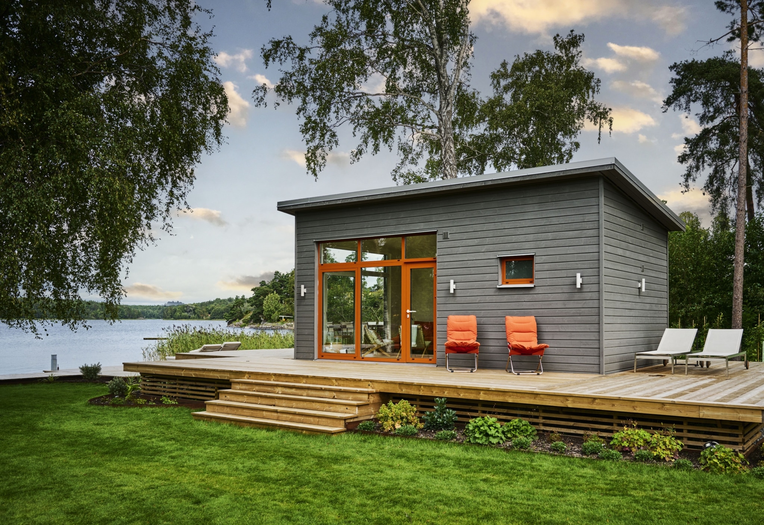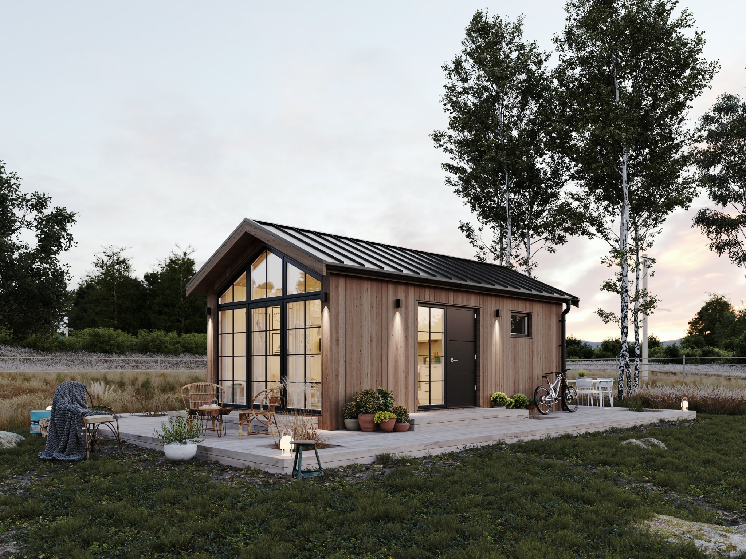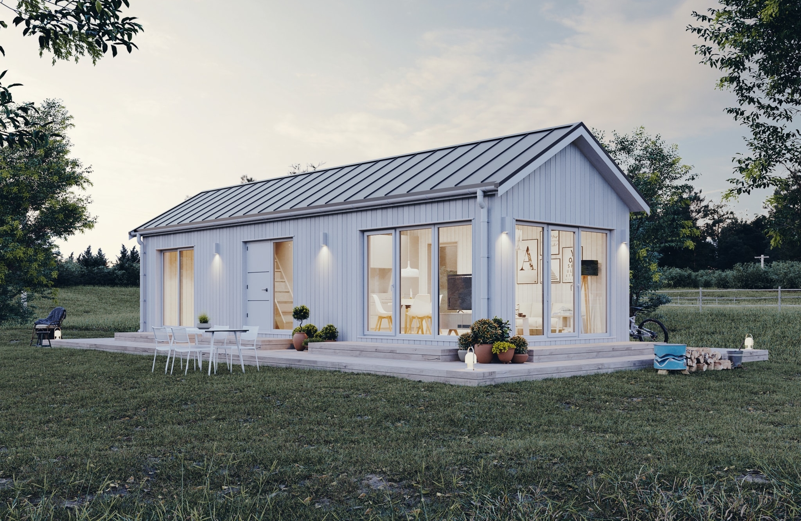Shelter
We offer you detached houses of up to 15m² with stylish design and solid quality. Every square meter is well thought out and utilized to the maximum. All material choices in our detached houses are designed with great care and the houses are adapted for year-round use in the Nordic climate.
3
Shelters for all tastes!
We offer you detached houses of up to 15m² with stylish design and solid quality. Every square meter is well thought out and utilized to the maximum. All material choices in our detached houses are designed with great care and the houses are adapted for year-round use in the Nordic climate.
The shelters at Husverket are ready to be used as a guesthouse or an overnight house.
We have floor plans to suit everyone. You can choose between our ready-made models with a classic look or those with a more modern look. You can also choose between a pent roof and a straight roof. Why not emulate your large villa with a suitable detached house in a matching look?
In the unlikely event that none of our models appeal to you, it is also possible to have the houses designed according to your wishes.
Turnkey
Turnkey means that the house is completed inside and outside in our factory.
Climate shell
The house is delivered with prefabricated wall elements and roof cassettes. You can choose to insulate and finish the exterior and weatherproofing. You only need to finish the interior.
Turnkey or subcontracting
Do you want us to take care of the entire completion of the house or do you want to do some parts yourself? No problem! We tailor the arrangement that suits you best!
Customize
If none of our existing models fit you perfectly, no problem, we can create a model and floor plan that fits you like a glove!
Tailoring
Customize your house according to your dreams and wishes. The choices are endless!
Municipal application
We are always ready to lend our expertise and assist with everything from dealing with the authorities to building permit drawings.
Frequently asked questions & answers
A detached house is a building that can be erected on a plot without either a building permit or a building notification. A detached house may be a maximum of 15 m2 in building area and a maximum of 3 meters to the roof ridge. The shed must be located on a plot where there is a detached or semi-detached house. Furthermore, the shelter must be detached and may not be built together with another building. If you want to place the mobile home closer than 4.5 meters from the plot boundary, the neighbor must give his consent. The shed may be placed on marked land and is not included in the area of your plot that may be built on.
Yes, it is. It is possible to have both a bathroom and a kitchen.
Yes, you can build one or more detached houses. However, the total building area of all detached houses on the plot must not exceed 15 m2. The maximum height from the ground to the roof ridge must not exceed 3 m.
Yes, it is possible.
Our price includes a variety of options and offers to suit your needs and wishes. We offer modular or prefabricated building elements, as well as turnkey modules. You also have the option to choose from several different floor plans depending on how you want to use your detached house.
Transportation to Stockholm and Karlshamn is already included in the house price. After that, the cost of transportation to your plot is added, which is included when you sign an agreement with us. When buying a turnkey design or a modular climate shell, the assembly of the house on the foundation and a standard lift of the shed from the trailer are also included. If you choose to use prefabricated building elements, these are delivered to the plot boundary. The coordination and cost of lifting and assembling the house is then taken care of by you as a customer or a third party.
Our house can be delivered completely finished externally as a finished module or as prefabricated building elements. In both cases, the module/building elements are insulated and the interior walls are prepared according to the model and floor plan you have chosen. You, the customer, are responsible for the electrical and plumbing installations and the interior finishing. If you choose our turnkey solution, the house will be turnkey both externally and internally. If you add any of our contracting packages, you can also get a total solution where we take responsibility for the entire process.
Our price includes a variety of options to create a customized solution for you. We simplify the process by offering transportation and installation services, as well as the possibility to choose from different ready-made designs. We strive to give you as a customer the best possible experience and we can also offer total solutions to make things easier for you. Welcome to us to create your dream storage room or detached house!
Send an expression of interest
We make it simple and easy for you to submit an expression of interest and we will contact you to answer your questions and concerns. An expression of interest is completely unconditional and you do not commit to anything.
