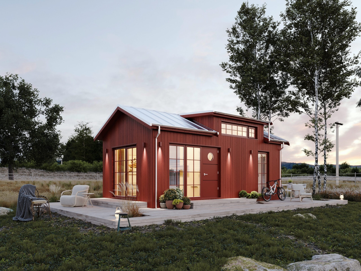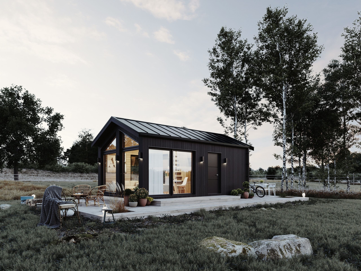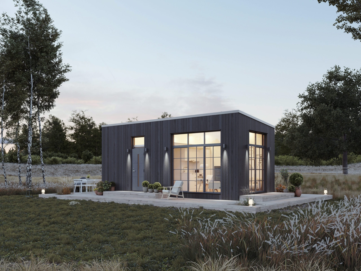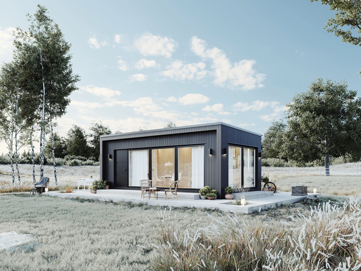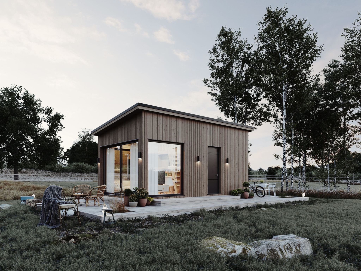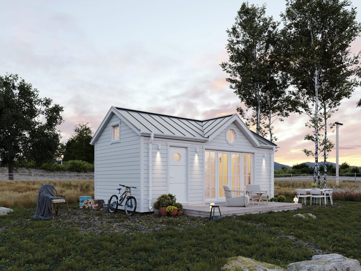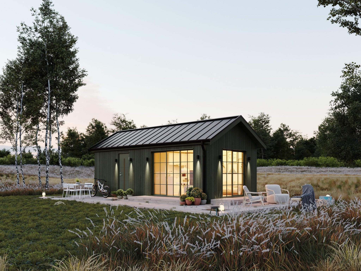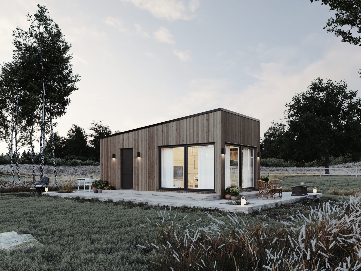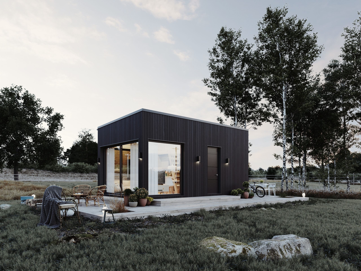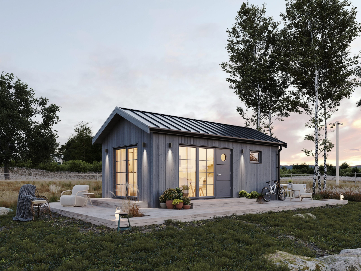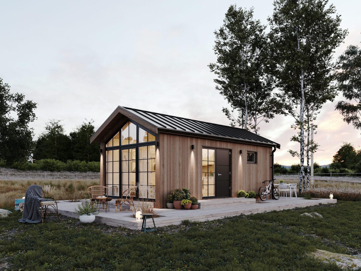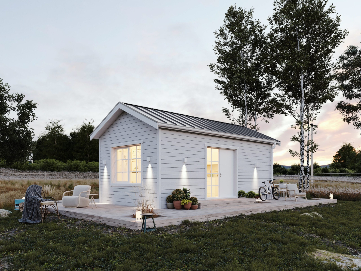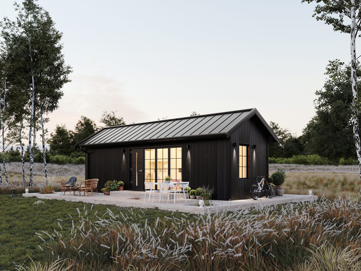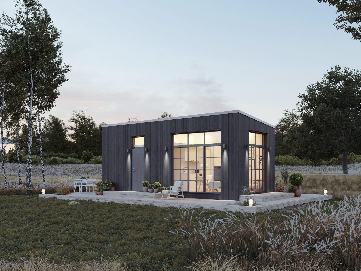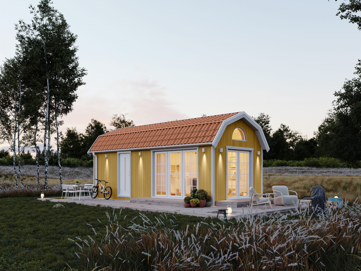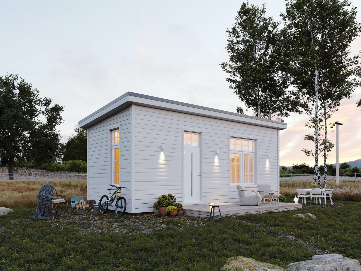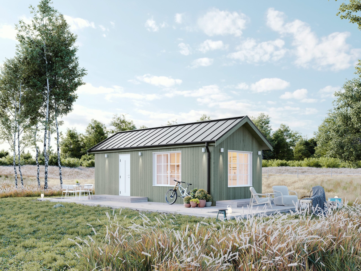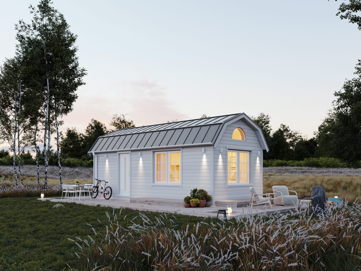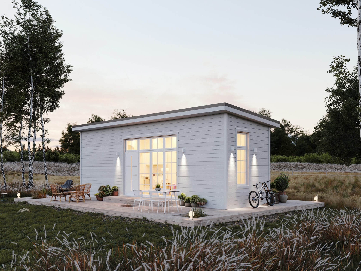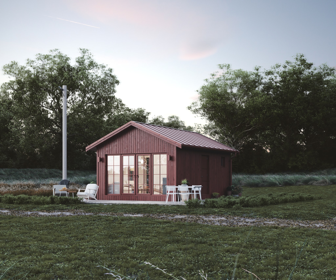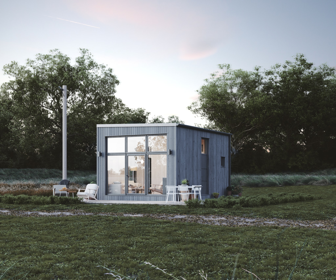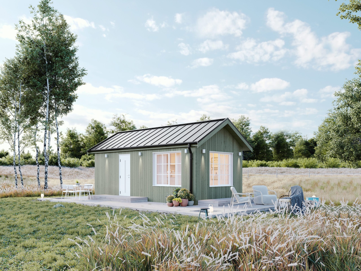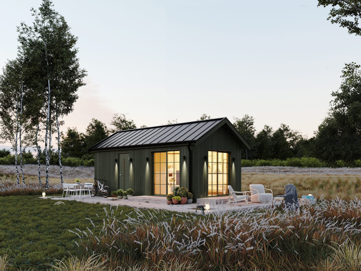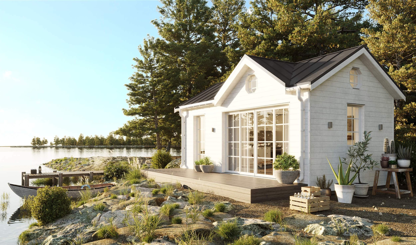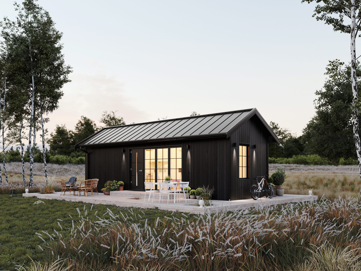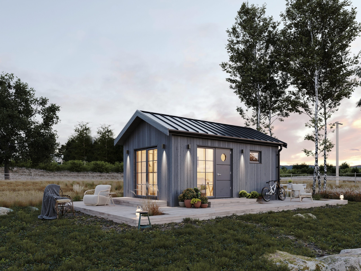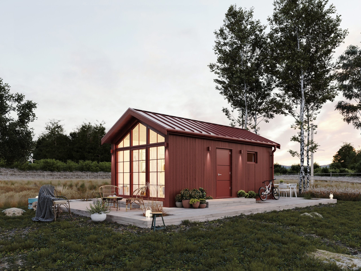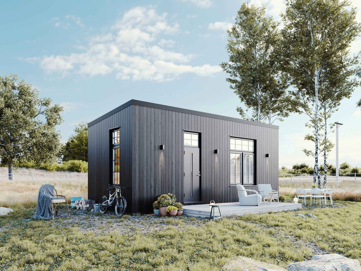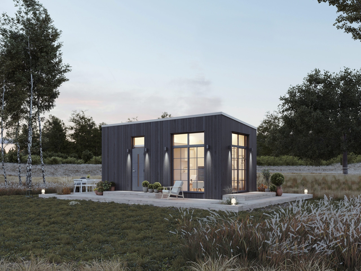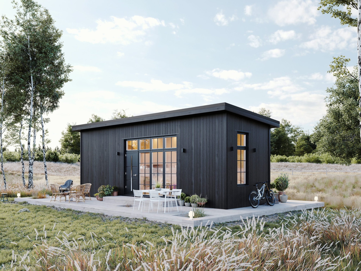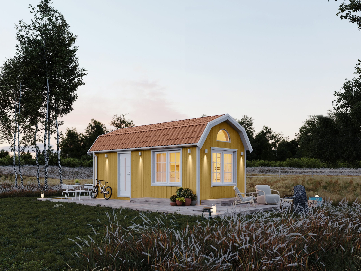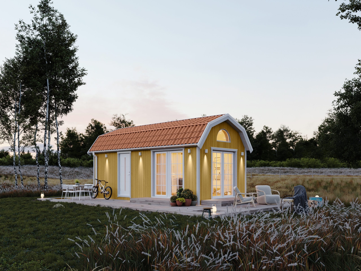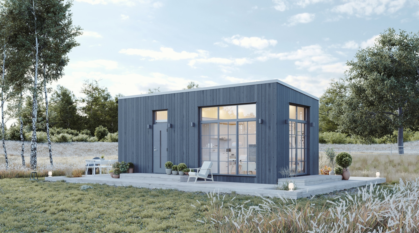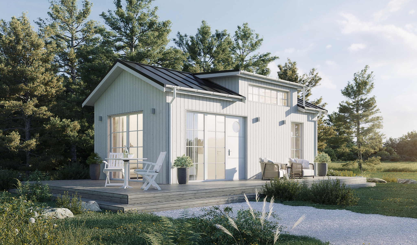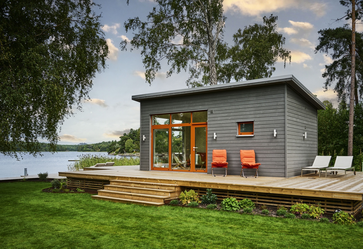Temporary house
We offer you attefallshus between 25-30m² with a stylish design and solid quality. Every square meter is carefully considered and utilized to the maximum. We have designed all our attefallshus with great care to be able to offer you as a customer the very best.
Our second homes are usually designed as supplementary dwellings and are approved for permanent residence in accordance with Boverket's rules.
21
11
Accessory buildings for everyone!
We offer you attefallshus between 25-30 m² with a stylish design and solid quality. Every square meter is carefully thought out and used to the maximum. We have designed all our attefallshus with great care to be able to offer you as a customer the very best.
Our second homes are usually designed as supplementary dwellings and are approved for permanent residence in accordance with Boverket's rules.
Turnkey
Turnkey means that the house is completed inside and outside in our factory.
Prefabricated element
The house is delivered with prefabricated wall elements and roof cassettes. You can opt for insulation and exterior weatherproofing or traffic management. You only need to finish the interior.
Construction package
Do you want us to take care of the entire completion of the house or do you want to do some parts yourself? No problem! We tailor the arrangement that suits you best!
Customize
If none of our existing models fit you perfectly, no problem, we can create a model and floor plan that fits you like a glove!
Tailoring
Customize your house according to your dreams and wishes. The choices are endless!
Municipal application
We are always ready to lend our expertise and assist with everything from dealing with the authorities to building permit drawings.
Frequently asked questions & answers
An attefallshus is a detached building that is usually used as an addition to an existing main building on a plot of land. Accessory buildings are not regulated by detailed plans, but by the Accessory Building Regulations. These were introduced to create a simpler process for building smaller homes and ancillary buildings. An attefallshus may have a maximum building area of 30 square meters, a roof pitch not exceeding 4 meters and be placed at least 4.5 meters from the plot boundary. If your neighbor gives his written consent, it is possible to place an attefallshus closer than 4.5 meters from your plot boundary.
There are two main categories of buildings that can be constructed as an accessory building, a secondary residence and a secondary building. An accessory building is an independent dwelling intended for permanent residence. To be able to use the house as a year-round dwelling, the attefall house must comply with the Swedish National Board of Housing, Building and Planning's guidelines for supplementary dwellings. This means that the attefall house must meet the same requirements for safety, insulation, construction, energy values, accessibility requirements and ventilation as a residential building. Supplementary building is a building that is not used as a permanent residence. It can be, for example, a garage, a guest house or a storage room.
For a building application, the municipality is required by law to give a decision within 4 weeks of all documents being complete. Often just ordering the new building map from the municipality can take up to 4 weeks. We usually recommend that you count on about 8-12 weeks from the start of the notification. For building permits, the lead times are longer and the municipality has up to 10 weeks to return with a decision or supplementary information. It can vary greatly in how long it takes to get a start notice for a building permit, all depending on the complexity of the case and how quickly or slowly your municipality handles its cases.
We have floor plans suitable for all kinds of purposes. If none of our models suit you, it is possible to have the house completely architect-designed and customized to your wishes. You can add or move windows and doors, customize the floor plan and the exterior as a whole. In addition to these possibilities, you can easily put your personal touch on the house with options from our wide range in our online building.
Yes, we have developed several models with a basement or basement floor. Here it is important to make a careful assessment and calculation on the plot to choose the right house and solution based on the conditions of the plot. This is a very smart way to make maximum use of the rules on attefallshus and to optimize the living space. A 30 sqm attefall house with a top floor or basement suddenly becomes twice as large, about 60 m2. Contact us for more information. You can take a closer look at our models here.
Send an expression of interest
We make it simple and easy for you to submit an expression of interest and we will contact you to answer your questions and concerns. An expression of interest is completely unconditional and you do not commit to anything.
