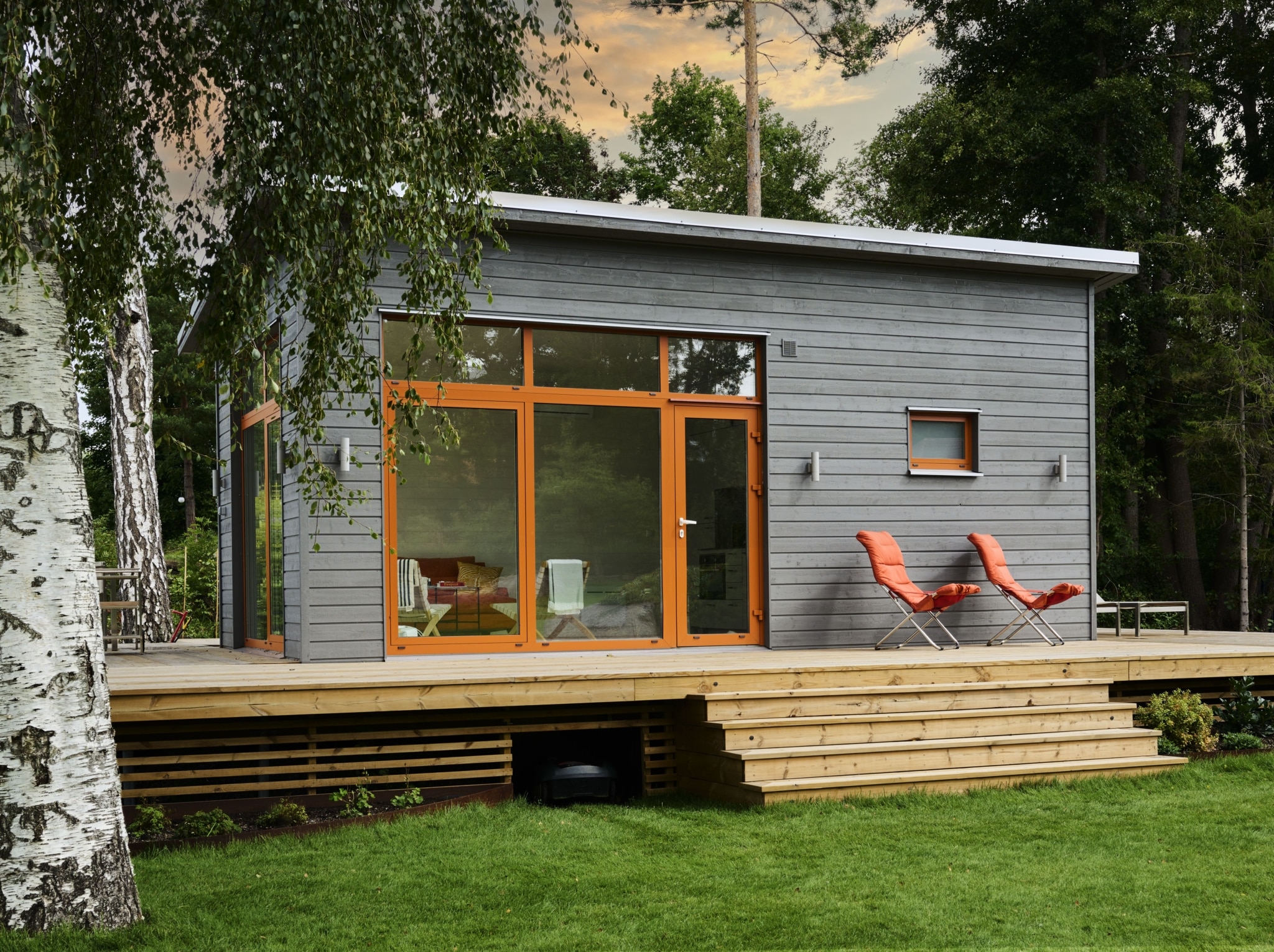Rules for detached houses
If you're thinking about building an attefall house on your property, like most people, you probably have a lot of questions. Below we provide answers to the most common questions that may be useful to know before you start your project.

How big can an attefall house be?
The maximum size of an accessory building constructed as a supplementary dwelling is 30 square meters. Complementary housing means a type of complementary building that is furnished as an independent dwelling. It can be used either as a holiday home or as a permanent residence.
An accessory building erected as a supplementary building may not exceed 30 square meters. By supplementary building, this means that the house may be used as a guest house, garage, carport, storage room, sauna or boathouse, for example.
The maximum height from existing ground level up to the roof ridge may be a maximum of 4 meters.
Do you need planning permission to build an attefall house?
The basic idea of the rules on attefallshus is to make it easier to build small homes that can help reduce the housing shortage that exists in large parts of the country. Therefore, you do not need to apply for a building permit to build an attefallshus, but you do need to submit a building notification.
A building notification is basically the same as a building permit application, but the processing time is slightly shorter and the cost is lower. The temporary house rule also makes it possible to build the house on zoned land, regardless of how much you have used your building right.
Can all property owners build an attefall house?
In principle, yes, but there are some exceptions. A beach protection permit is required if the house is to be built closer than 100 meters from the shore. In historically valuable areas, attefallshus may not be built, either as complementary housing or complementary buildings.
In areas that are of national interest for total defense, airports, training and firing ranges, attefallshus that are complementary dwellings may not be built, but it is possible to build complementary buildings. If you are unsure about what applies in your area, contact the building committee in your municipality.
How far from the boundary of the plot do the rules require an attefall house to be placed?
The basic rule is that an attefall house must be built at least 4.5 meters from the property line. However, the house can be placed closer to the boundary if you get your neighbor's consent. Then the house can be placed as close as half a meter from the boundary.
If the boundary of the plot in question borders on municipal land, it is generally not possible to obtain a location closer than 4.5 m. There are also special rules concerning how close to a public road or railway a attefallshus may be erected, and ordinary shoreline protection also applies to this type of building.
What function can an attefall house have?
An attefallshus may, unlike a detached house, also be used as an independent permanent residence. It can of course also be used as a holiday home, guest house, garage, outbuilding or storage room. If the house is to be used as a permanent residence, it must be adapted for accessibility, which means that certain functional dimensions must be met.


