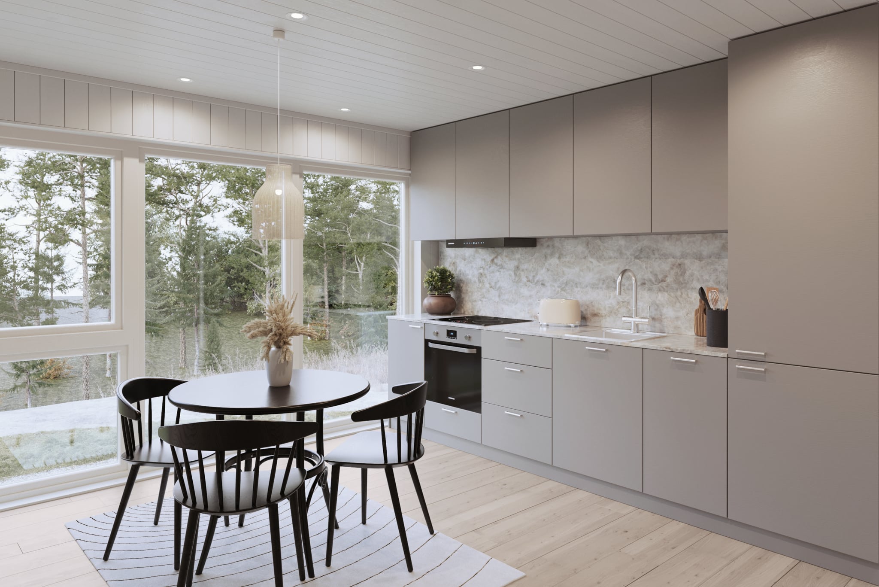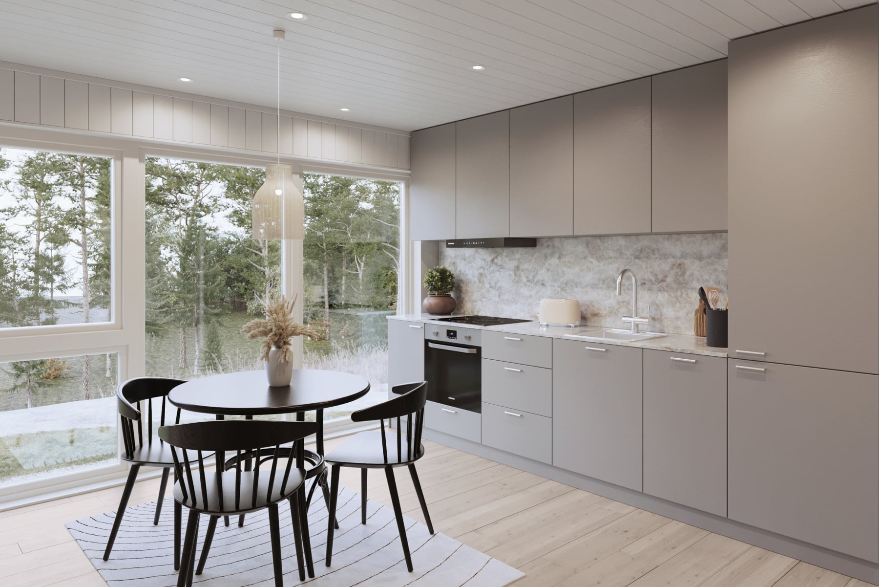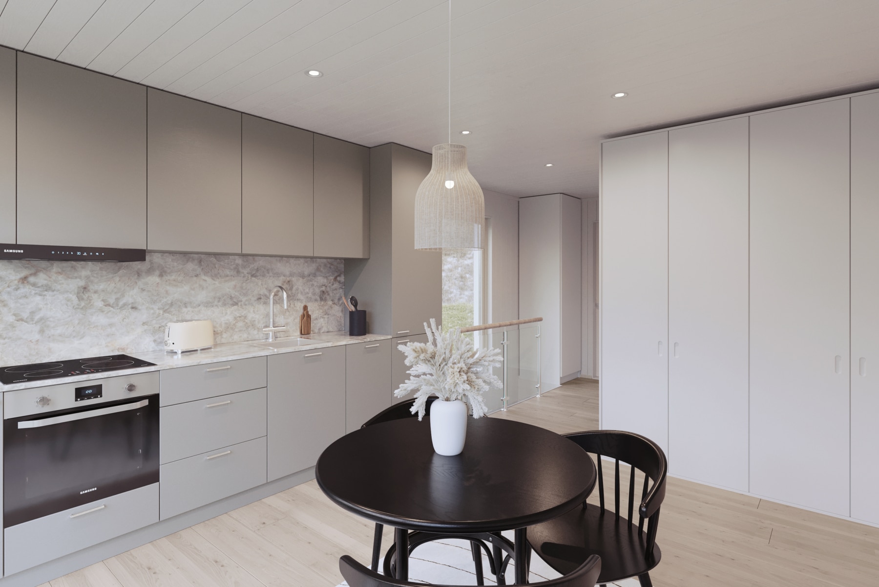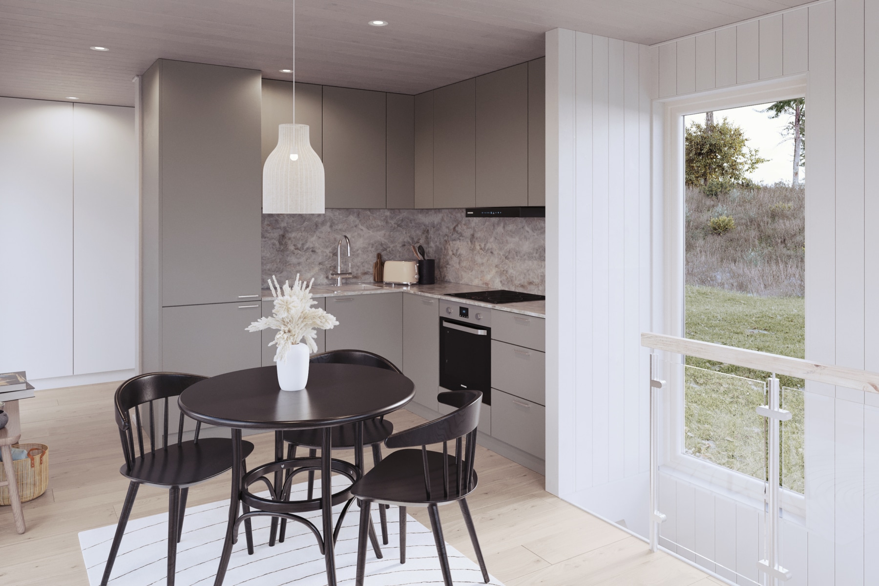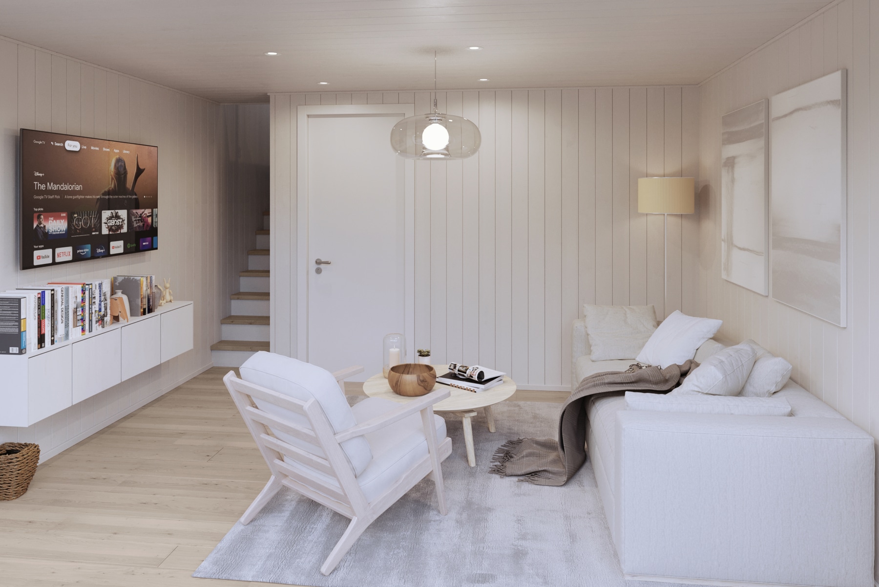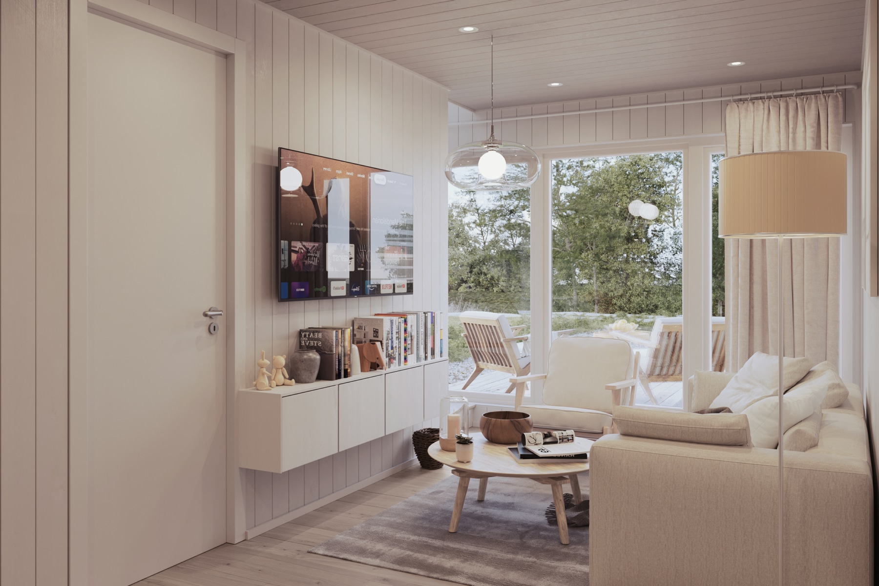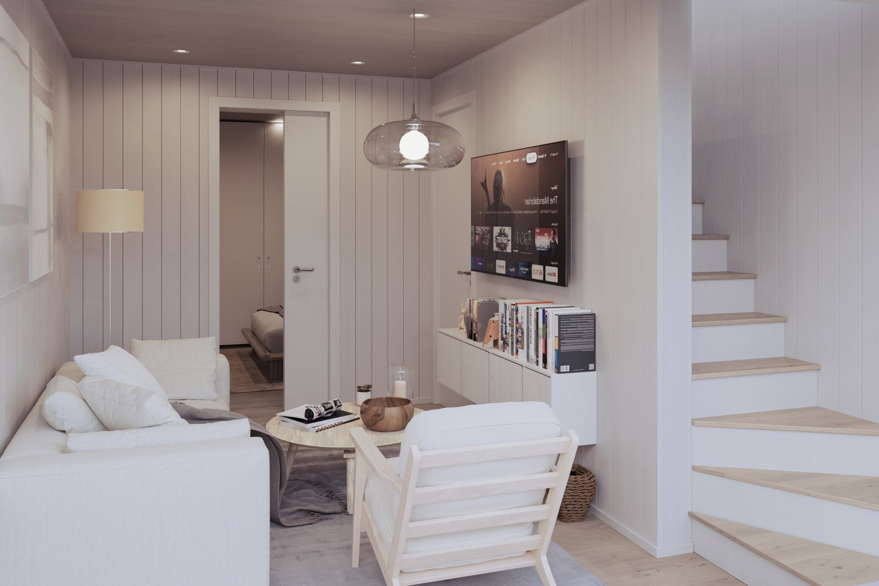Climate shell Construction kit Carcass
This is part of our delivery of a prefabricated frame:
- The delivery includes ready-made prefabricated building elements and roof cassettes with roofing felt. For non-poured foundations, a floor joist can be added.
- Other options include windows, doors and roofing (sheet metal or optional), as well as the corresponding roof drainage system, which can be added using our service, byggonline.
- The insulation package for all prefabricated building elements and roof cassettes is also available as an option. If the insulation package is chosen, all prefabricated building elements will be insulated up to the installation layer. Interior walls and loft, depending on the chosen floor plan, will be sent separately as part of the delivery.
- The delivery takes place at the property line where each package is packed at unloading.
If you want help with municipal management, assembly of the prefabricated frame or a ready-made basic package adapted to your purchased house, these choices can also be made via our service, byggonline. More information can be found in our delivery description for Prefab.
Climate shell finished on the outside
Are you reasonably handy and considering doing some of the work on your house yourself? Then buying the house model you want in a climate shell design may be the right choice for you. When you buy a climate shell from us, the house is delivered completely finished on the outside and is insulated on the inside up to the installation layer. All interior walls are also finished, and if the house has a loft, this is also included. What remains is electrical and plumbing installations, flooring, the final 45mm layer of insulation, and paneling, plaster or any other surface covering of your choice. Please note that the kitchen, white goods, tiles, bathroom fittings and other equipment are not included.
This is a smart house package solution for those who want to personalize the interior but avoid a complete building process from scratch. Read more detailed information under our delivery description.
Turnkey Modular House
Module Turnkey
This is included in our delivery of a turnkey module.
- A completely turnkey module/modules that is fully completed both externally and internally.
- Transportation and crane lifting of the house module(s) to an already completed foundation as agreed.
- Assembly and completion and final check/inspection of the house with the responsible supervisor.
Read more under our delivery description for the turnkey module.
Would you like help with municipal management, project management, earthworks/foundation and connection of electricity & water?
If so, you can add one of our construction packages to our construction online service.
Turnkey House With Construction
Construction package module
We offer three different contracting packages for our modular houses, adapted to your wishes and level of commitment. You can choose from the following types of contracts:
The installation package.
This package includes:
- Managing the municipal process of building permits or building notifications.
- We carry out crane and transportation checks, and project manage and coordinate the transportation and crane lift to get the house in place.
- The assembly and completion of the house by our own carpenters.
- Final check of the house with our supervisor
- We are responsible for contracting services such as HVAC connection, functional testing and heating cable installation. Electrical connection and insulation test according to the guidelines of the Electrical Safety Authority are also included in the package.
Large contracting package.
This package includes:
- Managing the municipal process of building permits or building notifications.
- We carry out crane and transportation checks, and project manage and coordinate the transportation and crane lift to get the house in place.
- One of our contracting partners for groundwork makes a site visit and the planning for pipes, culverts and groundwork for water, sewage and electricity is done. In close connection with the house delivery, this work takes place where the other groundwork is also carried out. It includes a graveled and compacted surface where the house foundation will be placed and the construction of the foundation type ordered according to the agreement.
- We are responsible for contracting services such as HVAC connection, functional testing and heating cable installation. Electrical connection and insulation test according to the guidelines of the Electrical Safety Authority are also included in the package.
- Our carpenters will complete and install all the details of the house, and liability insurance and a final inspection by a certified inspector are also included as standard in this large construction package.
Large construction package - Fixed price.
This package includes:
- Large construction package as described above
- Fixed and secured price for house delivery
- Currency insurance
- Garbo insurance on the amount paid
- Completion and new construction insurance
In order to get a price for this package, a full investigation is required where we make site visits and collect quotes and compile everything into a final quote.
Our experience is that it takes more time and effort than you might think to run, project manage and coordinate your construction project with contracts and works yourself. Even if you have initially decided to take responsibility for certain parts yourself, it is of course possible to enter into a dialog with us further into the process if you change your mind. Most of our customers choose the Large Construction Package and if you want to be 100% sure of the cost, you choose a fixed price. In our service byggonline you can choose which contract package you want.
Drawing package
Drawing package
We have thought of you who want to handle the building notification with the municipality on your own! We offer ready-made drawing packages developed by our architects that are quality assured. Order one of our ready-made drawing packages that you can easily attach to your building notification to the municipality. Read more under the drawing package section
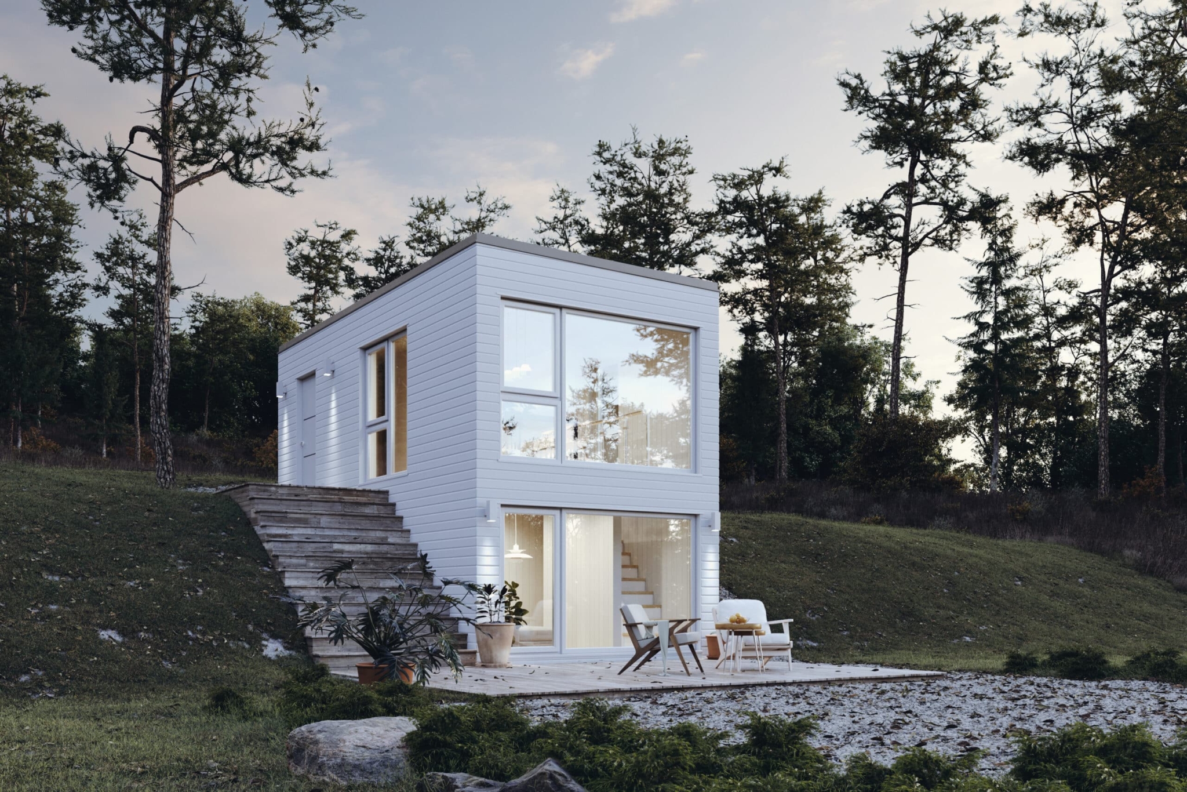
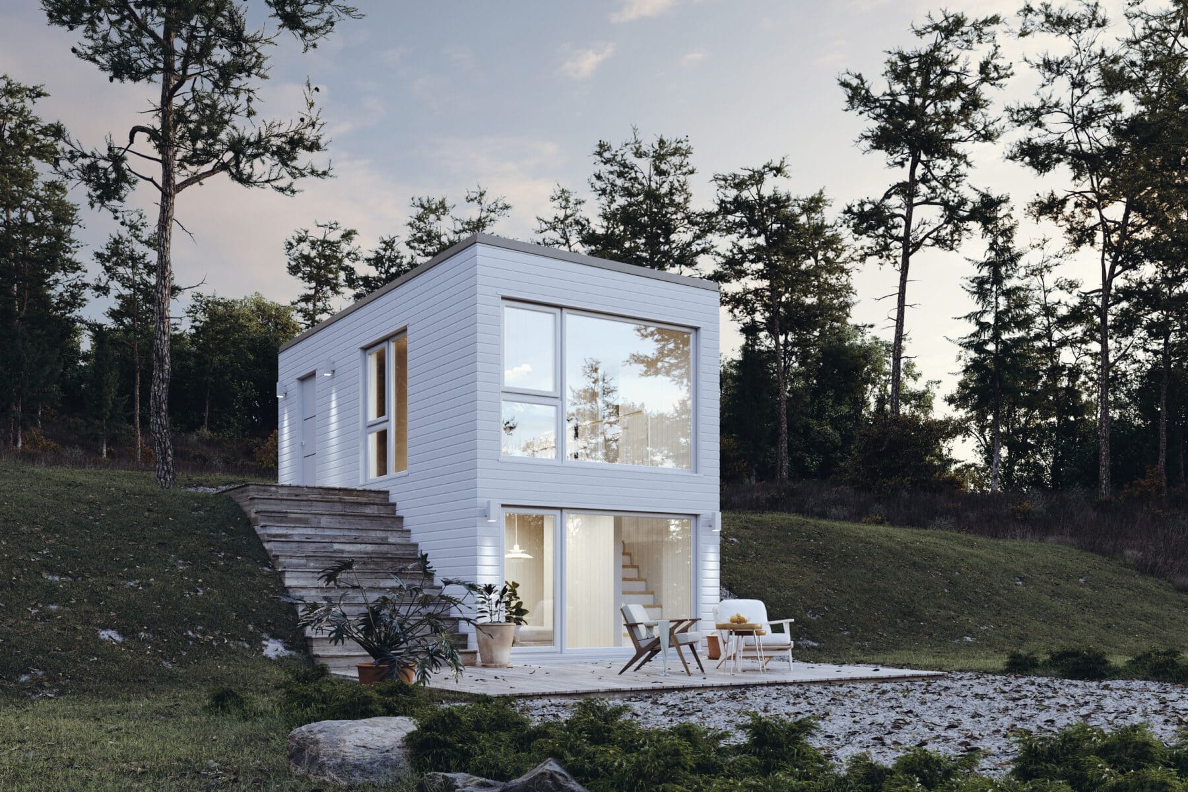
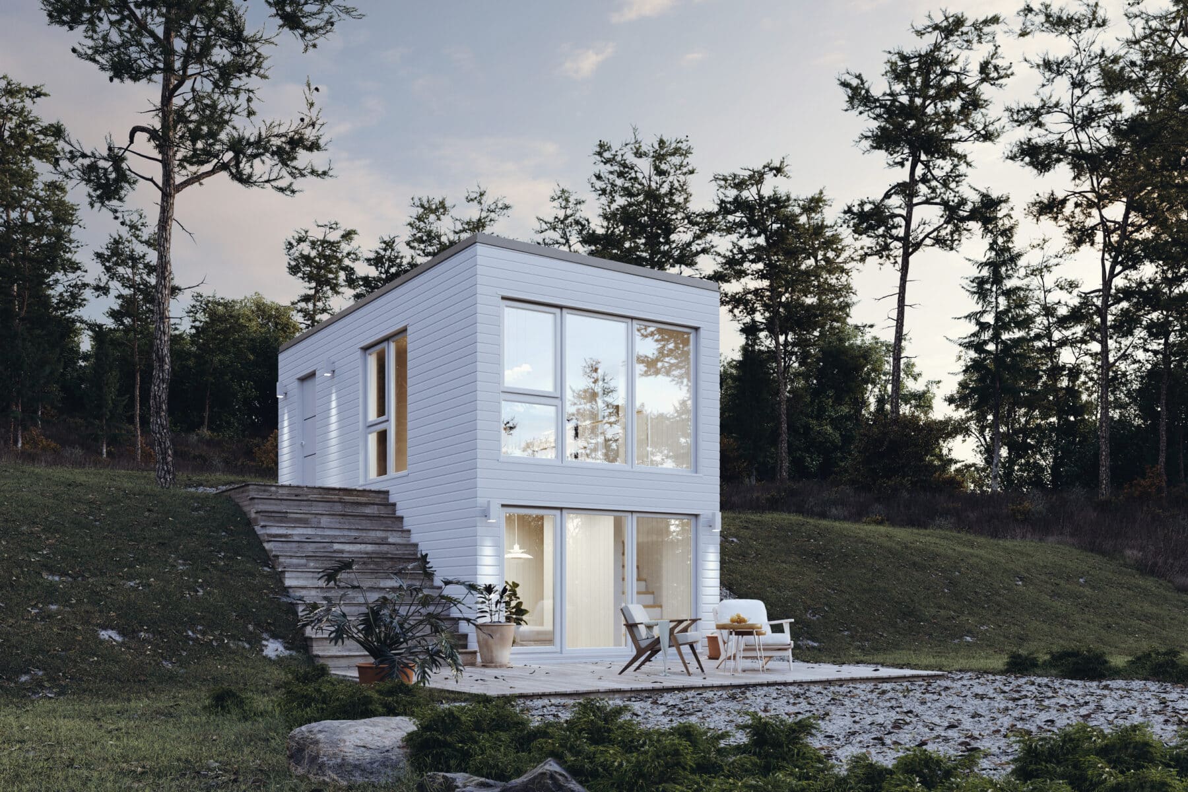
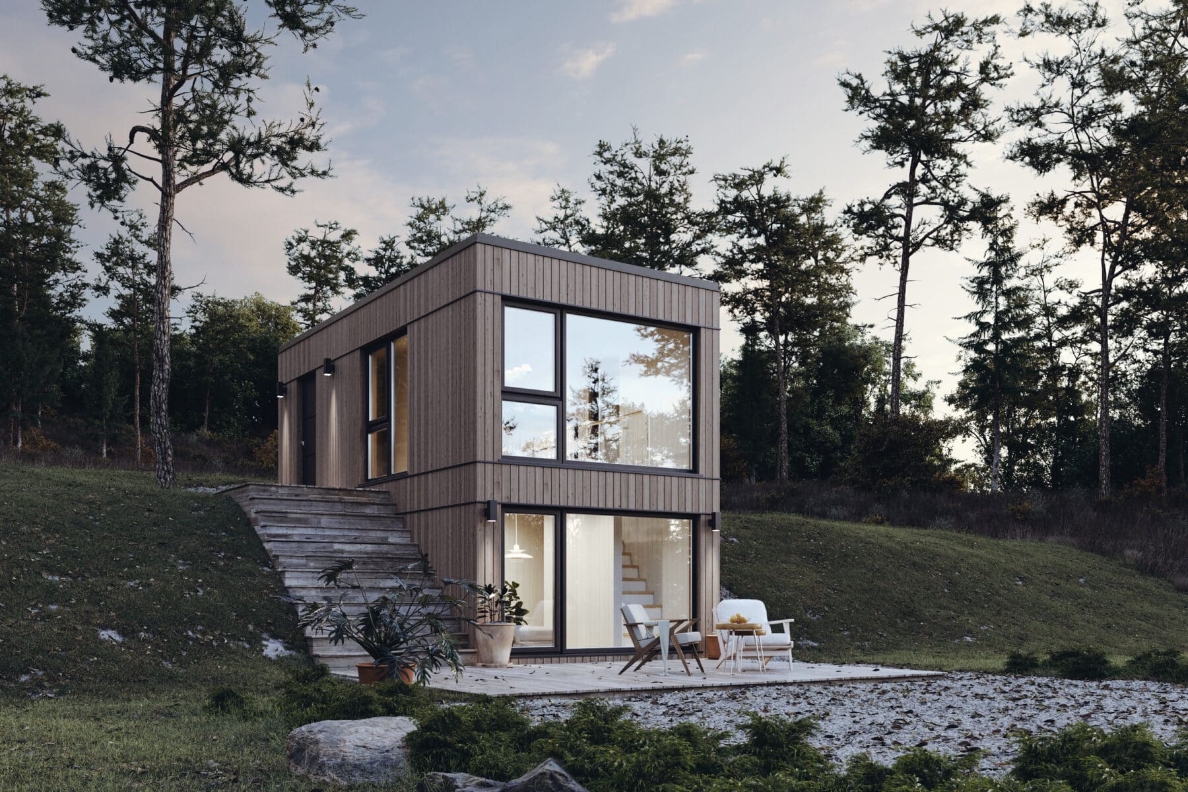
Rak Källarvåning KR1 Kampanjpris
We are finally releasing our new groundbreaking addition to the attefall family!
Nyckelfärdiga attefallshuset källarvåning KR1 är huset för dig som vill maximera byggnadsytan. Med denna lösning möjliggörs en total boarea om ca 45 kvm och ca 60 kvm bruttototalarea! Att bygga med källarvåning innebär att golvytan i huset blir dubbelt så stort jämfört med ett vanligt attefallshus.
The house is perfectly suited for a sloping plot where you want to make maximum use of the area and adapt the house to prevailing soil conditions with minimal impact. We offer several variants of floor plans, including 1-2 bedrooms and entrance from the upper floor or basement. With two floors, you can accommodate a bedroom, living room, kitchen and bathroom without having to cram everything on one floor. This particular model has a really big kitchen and a cleverly placed staircase. The kitchen and bathroom are on the upper level, while you can choose between a living room and one or two bedrooms on the lower level.
This attefallshus with basement is also adapted for companies, developers and housing developers who establish new housing associations. This housing solution can accommodate an additional dwelling (of about 60 sqm in GFA) together with a semi-detached house on the same plot.
Technical specification
Turnkey means that the house is completed interior, exterior and all connections are made. The house is ready for occupancy.
Installation & assembly
| Eave plate, window sheet, top sheet in white, anthracite and black are included. Alternative colors are available as an option. |
Send an expression of interest
2 024 900 kr ink moms
Talk to our housing experts
Floor plan 1
Floor plan 2
Floor plan 3
Floor plan 4
Floor plan 5

Want to avoid the hassle of the municipal building permit process? Leave the work to our competent building permit officers.
Send interest
Frequently asked questions & answers
The installation package.
This package includes:
- Managing the municipal process of building permits or building notifications.
- We carry out crane and transportation checks, and project manage and coordinate the transportation and crane lift to get the house in place.
- The assembly and completion of the house by our own carpenters.
- Final check of the house with our supervisor
- We are responsible for contracting services such as HVAC connection, functional testing and heating cable installation. Electrical connection and insulation test according to the guidelines of the Electrical Safety Authority are also included in the package.
This package includes:
- Managing the municipal process of building permits or building notifications.
- We carry out crane and transportation checks, and project manage and coordinate the transportation and crane lift to get the house in place.
- One of our contracting partners for groundwork makes a site visit and the planning for pipes, culverts and groundwork for water, sewage and electricity is done. In close connection with the house delivery, this work takes place where the other groundwork is also carried out. It includes a graveled and compacted surface where the house foundation will be placed and the construction of the foundation type ordered according to the agreement.
- We are responsible for contracting services such as HVAC connection, functional testing and heating cable installation. Electrical connection and insulation test according to the guidelines of the Electrical Safety Authority are also included in the package.
- Our carpenters will complete and install all the details of the house, and liability insurance and a final inspection by a certified inspector are also included as standard in this large construction package.
This package includes:
- Large construction package as described above
- Fixed and secured price for house delivery
- Currency insurance
- Completion and new construction insurance
You can choose to add to all packages.
- Garbo insurance that insures your deposit until the house is delivered.
Customer reviews
Customer satisfaction
Completed projects
Score
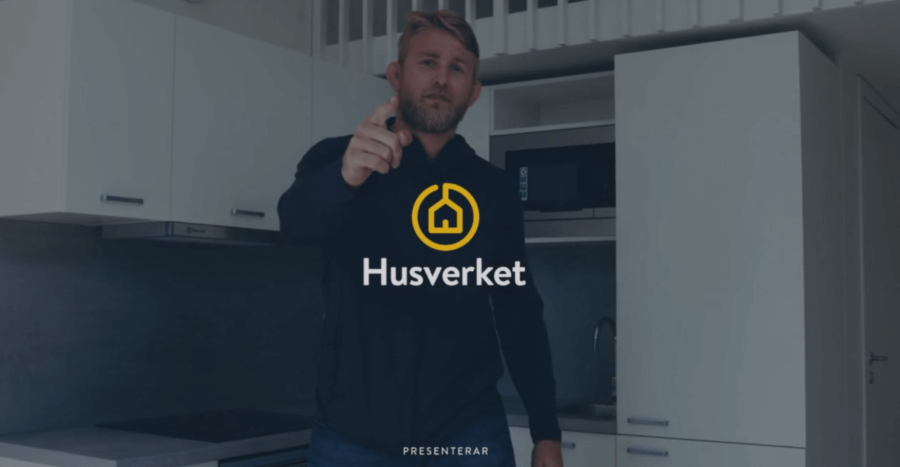
Alexander "The Mauler"
Stockholm
Swedish MMA professional Alexander "The Mauler" Gustafsson built his attefall house with Husverket.
Swedish MMA professional Alexander "The Mauler" Gustafsson built his attefall house with Husverket.

 5/5
5/5
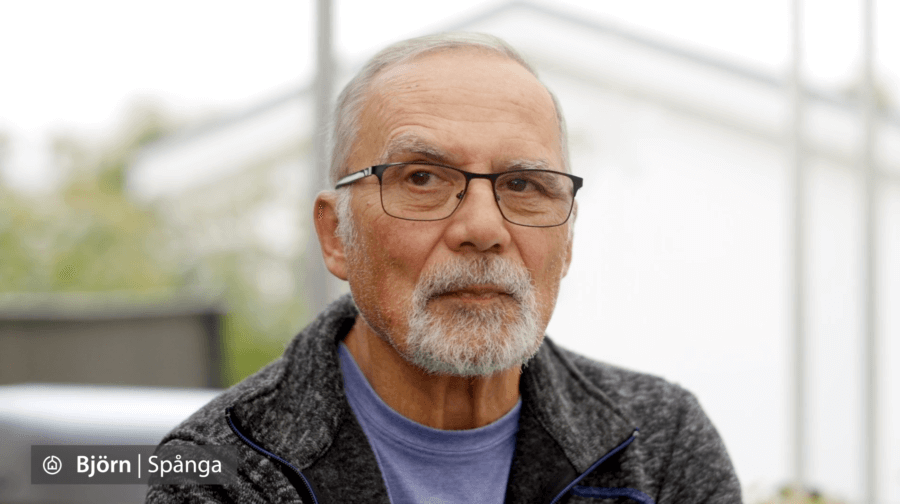
Bear
Spånga, Stockholm
We are very happy with our new attefall house, it was very fast and efficient to order the house and get the...
We are very happy with our new attefall house, it was very quick and efficient to order the house and get it on site. The best thing about the house is that it came completely finished. The kitchen was ready, all the tiles in place and underfloor heating as well, which was really nice. We also got the privacy we wanted against the big house as we will rent out this house to get an extra income. Husverket has done a good job with a complete solution that we felt safe and satisfied with.

 5/5
5/5
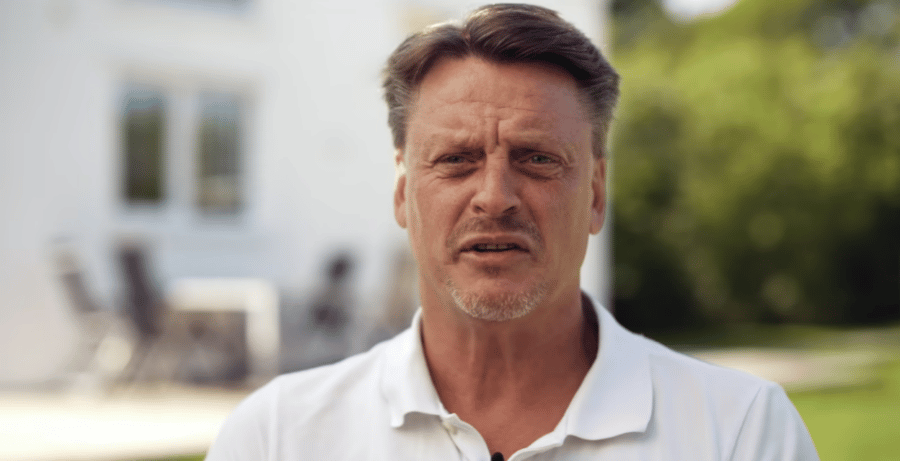
Conny
Bålsta, Håbo
The best thing about Husverket was that after the house was in place, you could call Husverket and get...
What was best about Husverket was that after the house was in place, you could call Husverket and get help, even when we discovered that the bathroom did not have enough slope, they came out and fixed this without talk or discussion. This is something we value enormously and have appreciated with Husverket!

 5/5
5/5

What is included in our delivery?
- Architect support to create a unique and personalized home
- Houses with Swedish quality standards adapted for Nordic year-round climate
- Using environmentally friendly and sustainable materials to reduce climate impact
- Safe, fast and environmentally friendly production and delivery process
- Flexibility in terms of house packages, construction packages and architecture
- Own project manager throughout the project
- High quality and well-known Swedish brands of materials and equipment
